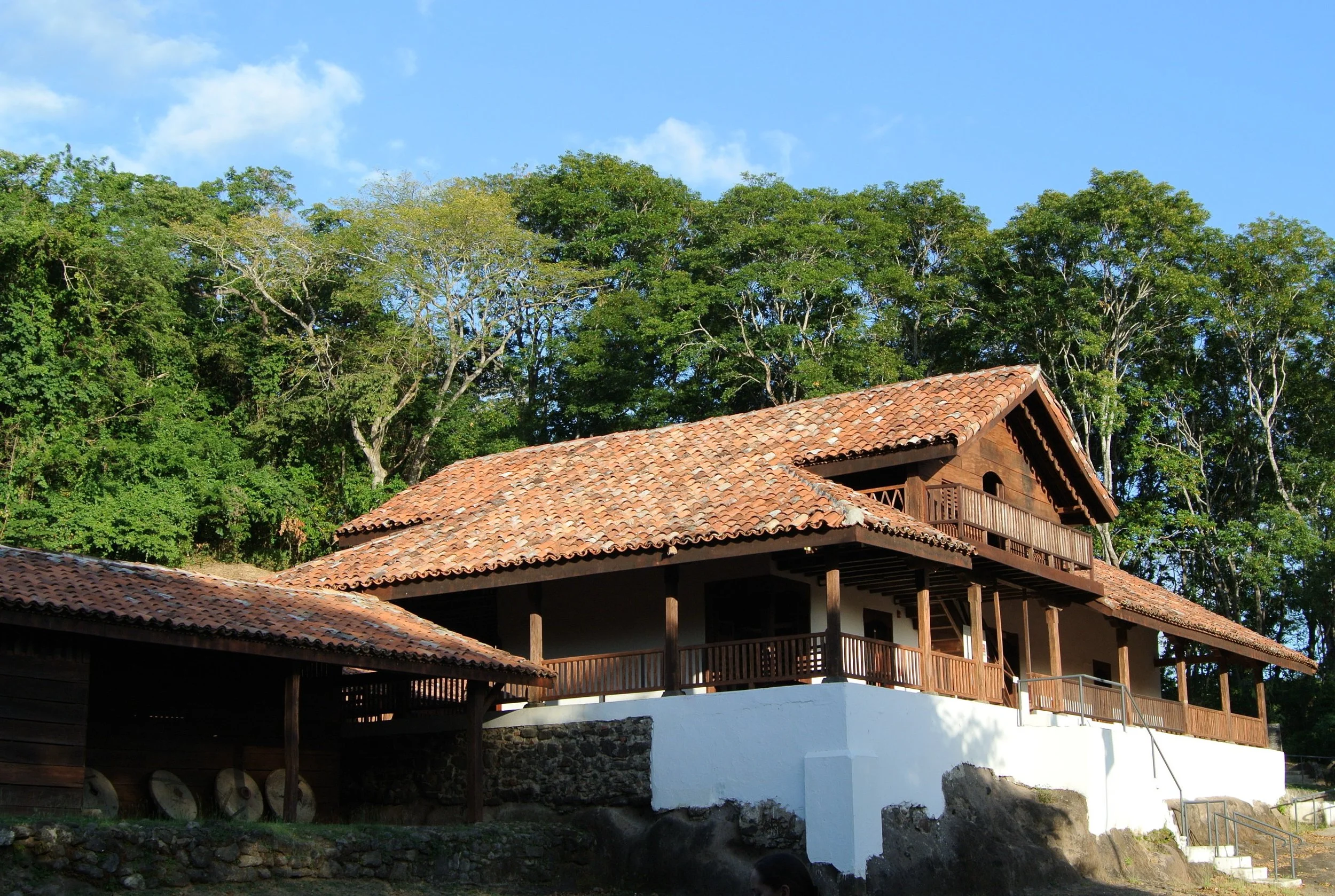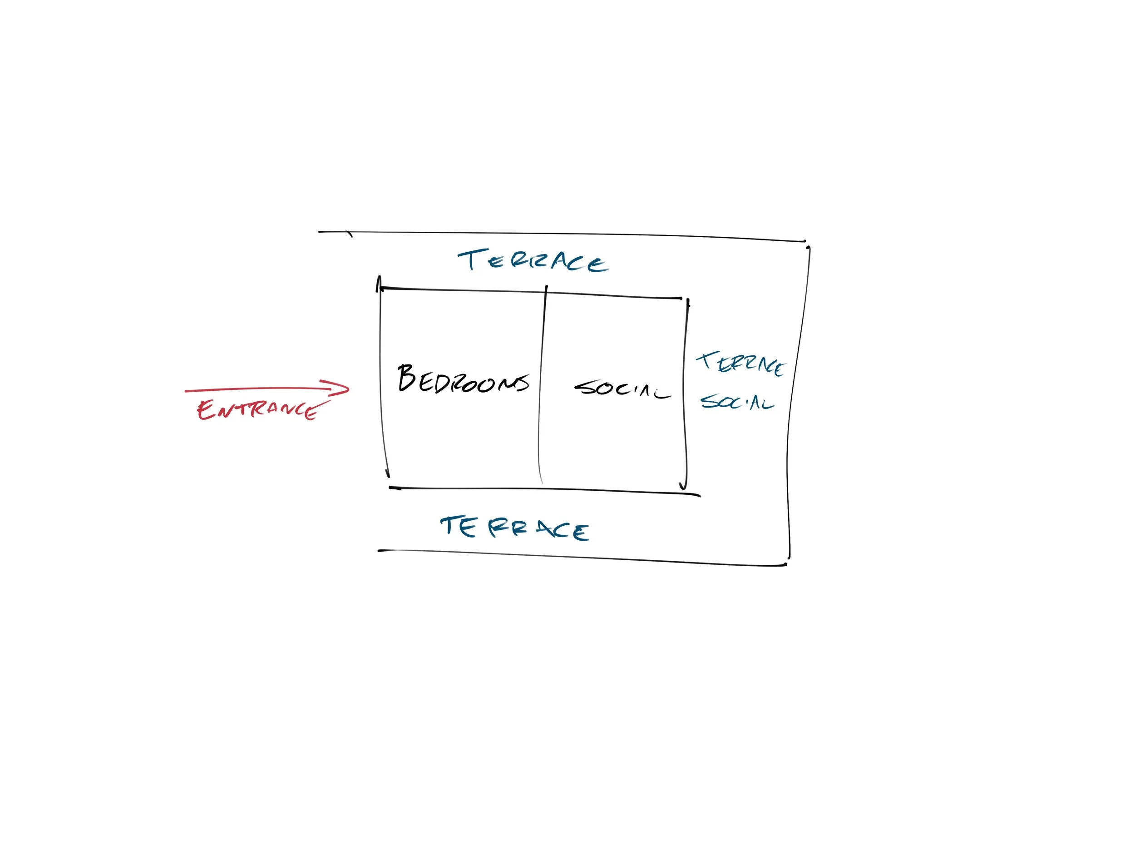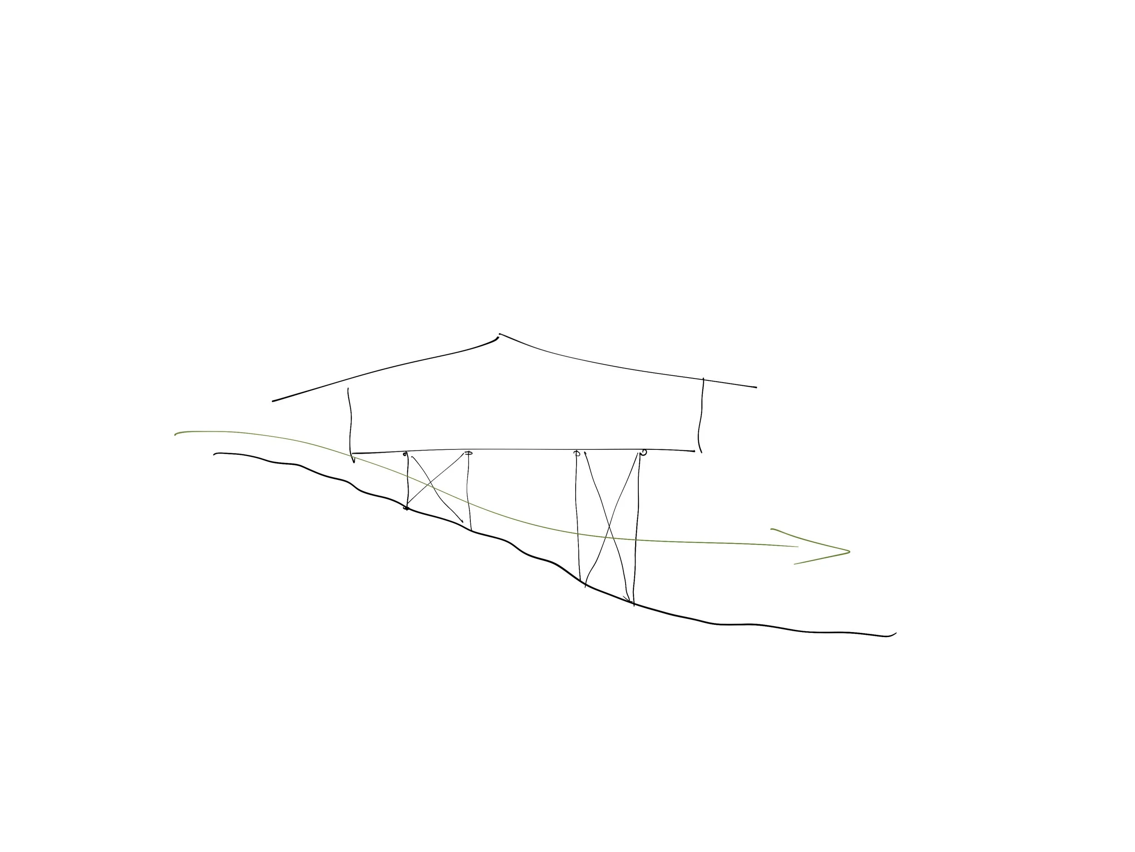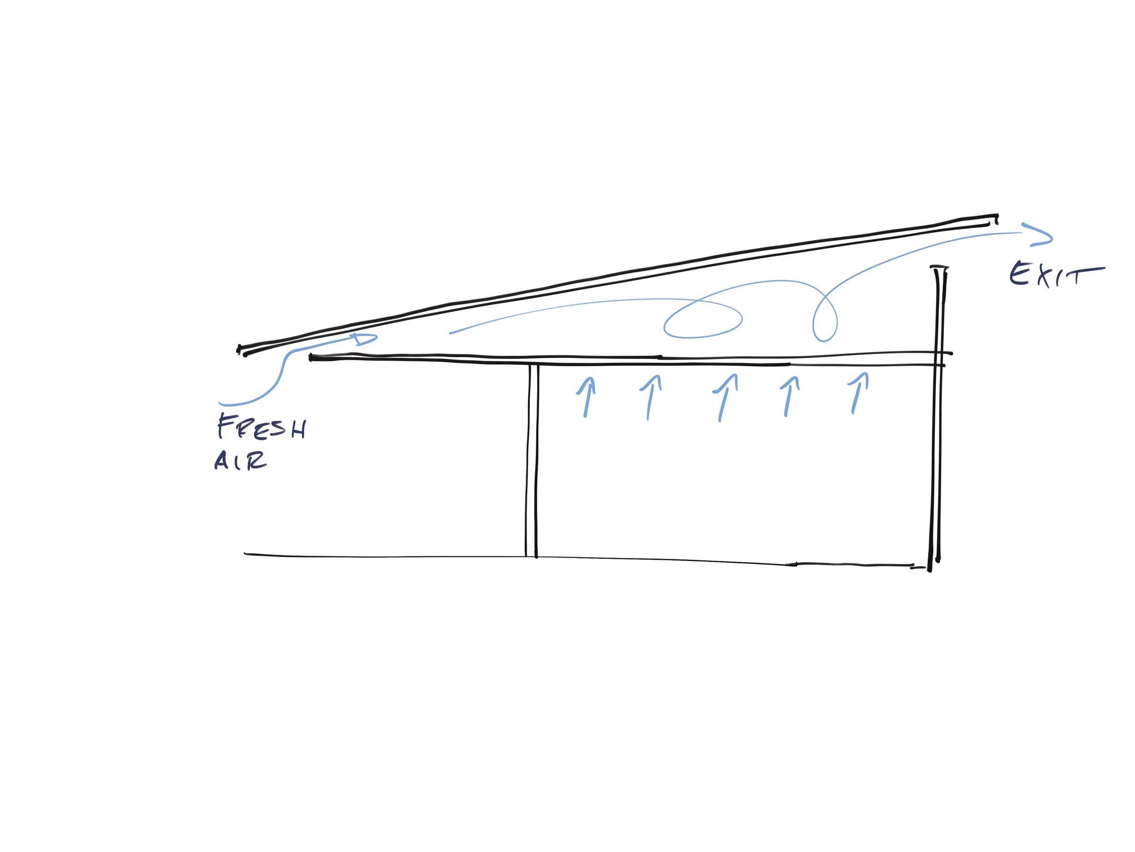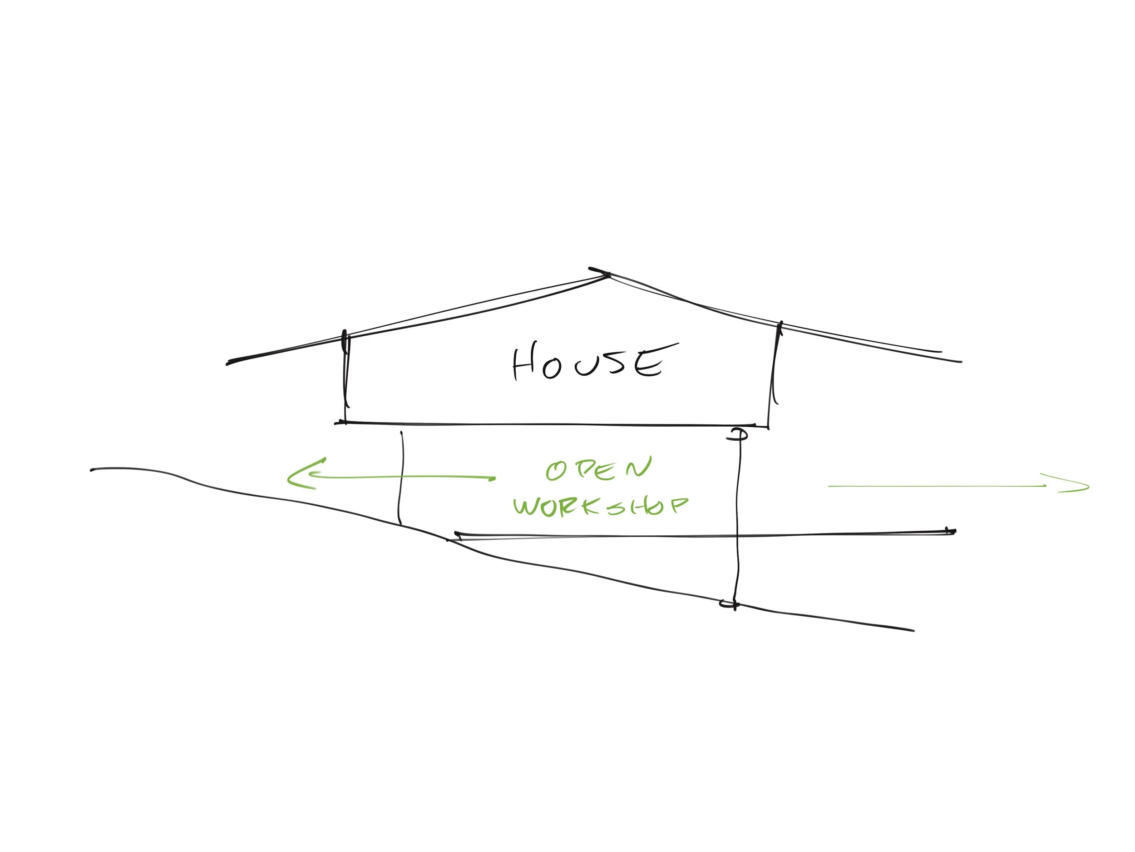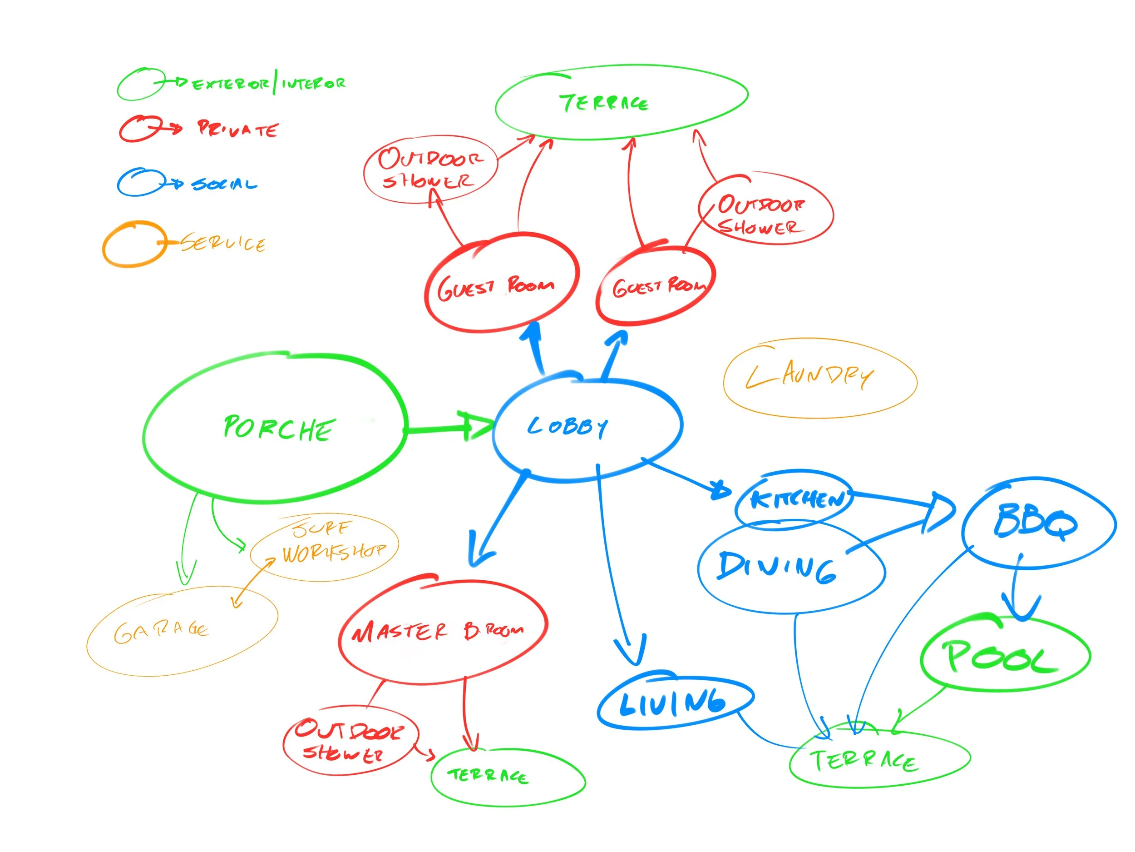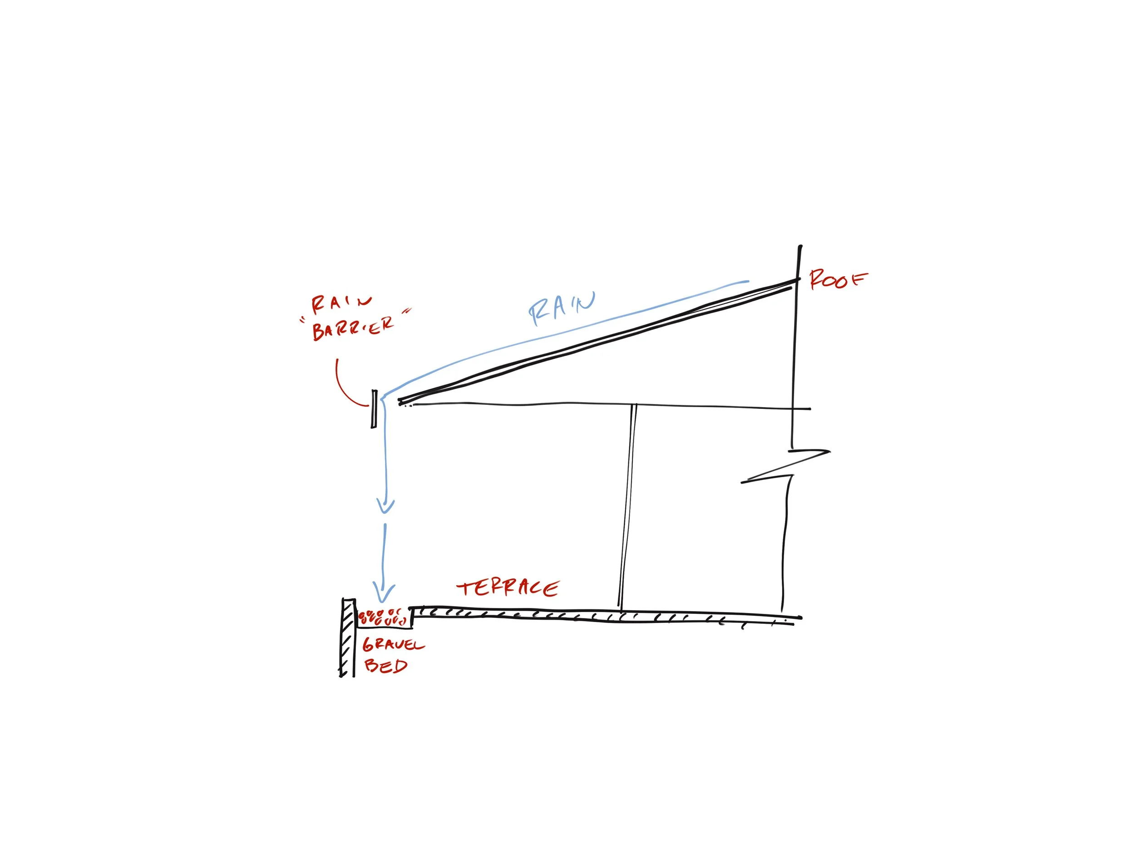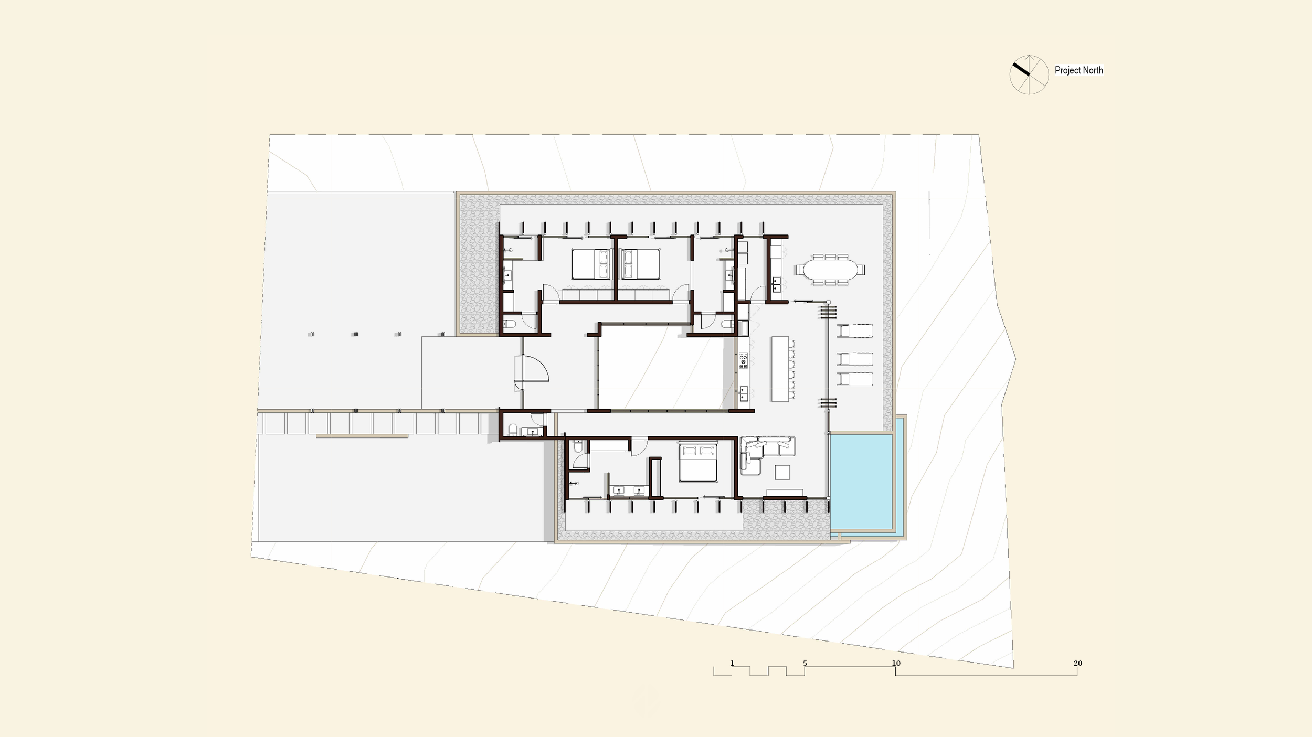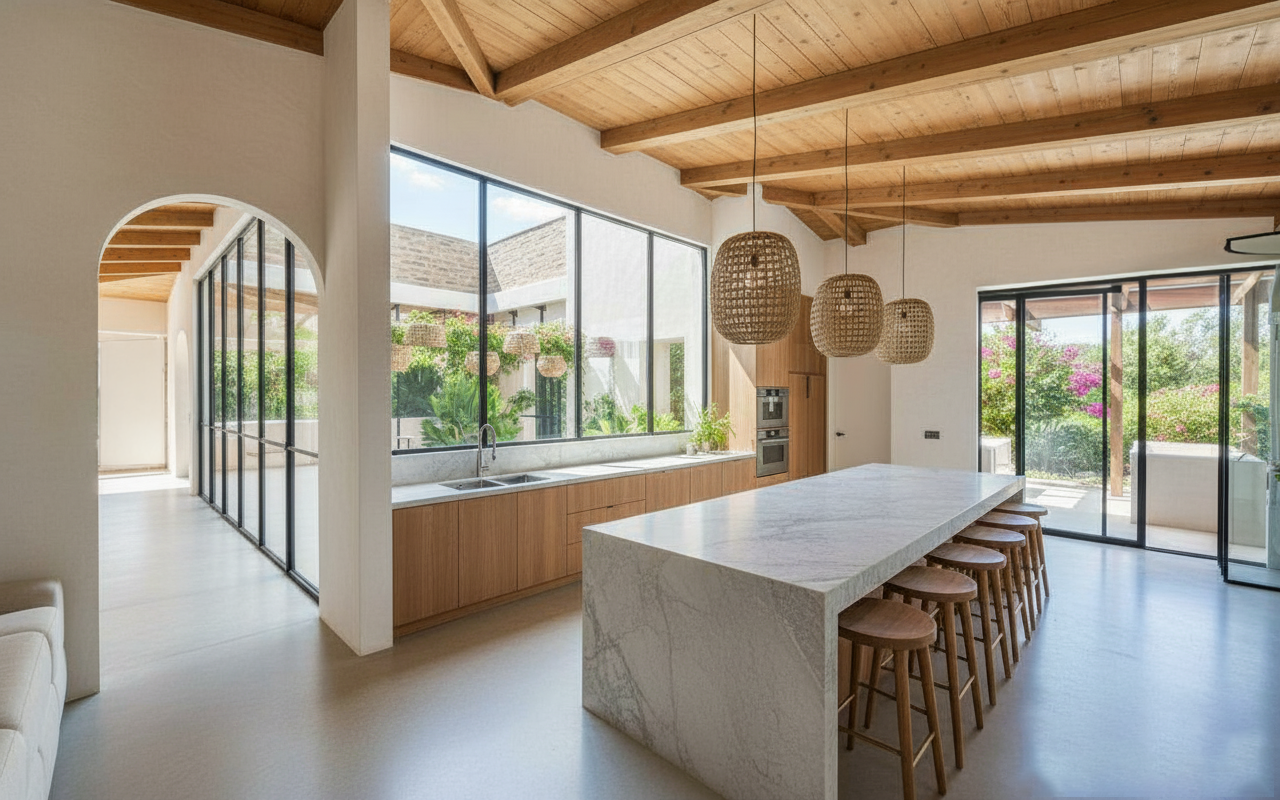Casa Ocelote
Status: In design phase
Project Scope:
Schematic Design
Design Development
Construction Documents
Project Admin
Exterior view. Social area and guest apartment.
Our Purpose
This project seeks to revive the architectural essence of the traditional “hacienda”, not as a nostalgic echo but as a blueprint of environmental intelligence and cultural resilience. By embracing the legacy of our grandparents, we honor time-tested responses to Guanacaste’s climate—solutions born not from modern theory but lived experience.
Our purpose is to reinterpret this heritage with respect and creativity, integrating its practical genius into a design that speaks to both past and future.
Our inspiration: Hacienda Santa Rosa. Image: Adobe Stock
Exterior view. Terrace around guest rooms.
Deconstructing the tradition.
The long terraces wrapping around the house are not mere circulation paths, they’re transitional spaces that breathe life into the architecture. They serve as passive climate moderators, softening the intensity of sun and wind while encouraging natural ventilation.
Elevating the floor allows the architecture to breathe above the humid soil, protecting the structure from moisture while enhancing thermal comfort. Additionally, this solution enhances its adaptability to the natural topography, allowing the design to gracefully respond to uneven terrain while preserving the site’s integrity.
Inspired by the open workshops once used by Guanacastecan cowboys, we embrace the spirit of craftsmanship and community in open-air working spaces.
The cold-ceiling system introduces a subtle yet powerful thermal strategy, absorbing excess heat and dispersing it quietly through radiant cooling.
The centered distribution creates a nucleus of interaction, drawing people naturally toward shared spaces and encouraging fluid social exchange.
Forgoing conventional gutters is a smart, low-maintenance strategy, especially in landscapes like Guanacaste where foliage can quickly clog drainage systems.
Design Drivers
Ancestral Inspiration: Rooted in the Guanacastecan hacienda, honoring traditional solutions to climate and culture.
Passive Climate Control: Includes long terraces, cross ventilation, and radiant cold-ceiling systems for natural thermal comfort.
Elevated Foundation: Raised floor addresses soil humidity and adapts gracefully to uneven topography.
Centered Layout: Promotes visibility and community interaction through spatial centrality.
Re-utilization of Pochote Wood: Celebrates local materials with character, sustainability, and heritage.
Low Maintenance Design: Features like open drainage (no gutters) and durable materials reduce upkeep.
Plans
Ground floor. Main house.
Build area: 178 m2
Level -1. Guest House + Workshop
Build area: 96 m2
Schematic section.
Exterior view. Main entrance.
Exterior view. Main entrance.
Interior Look & Feel
For further details about this project, feel free to reach out to us.
Project Staff:
Project Manager: Arch. Roberto Mendoza
Design Manager: Arch. Carlos Pérez
Project Architect: Arch. Gabriela Santamaría
In partnership with:


