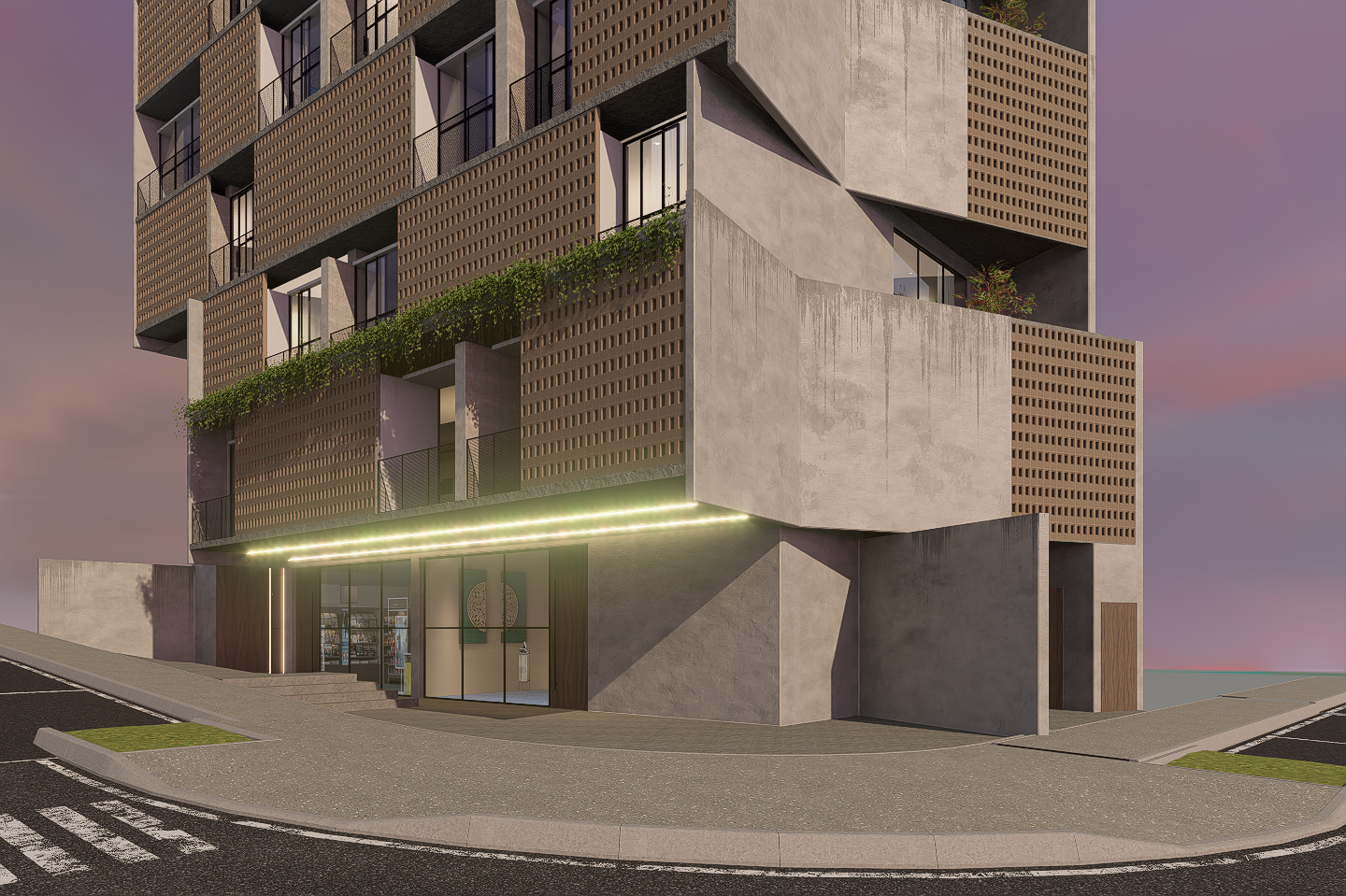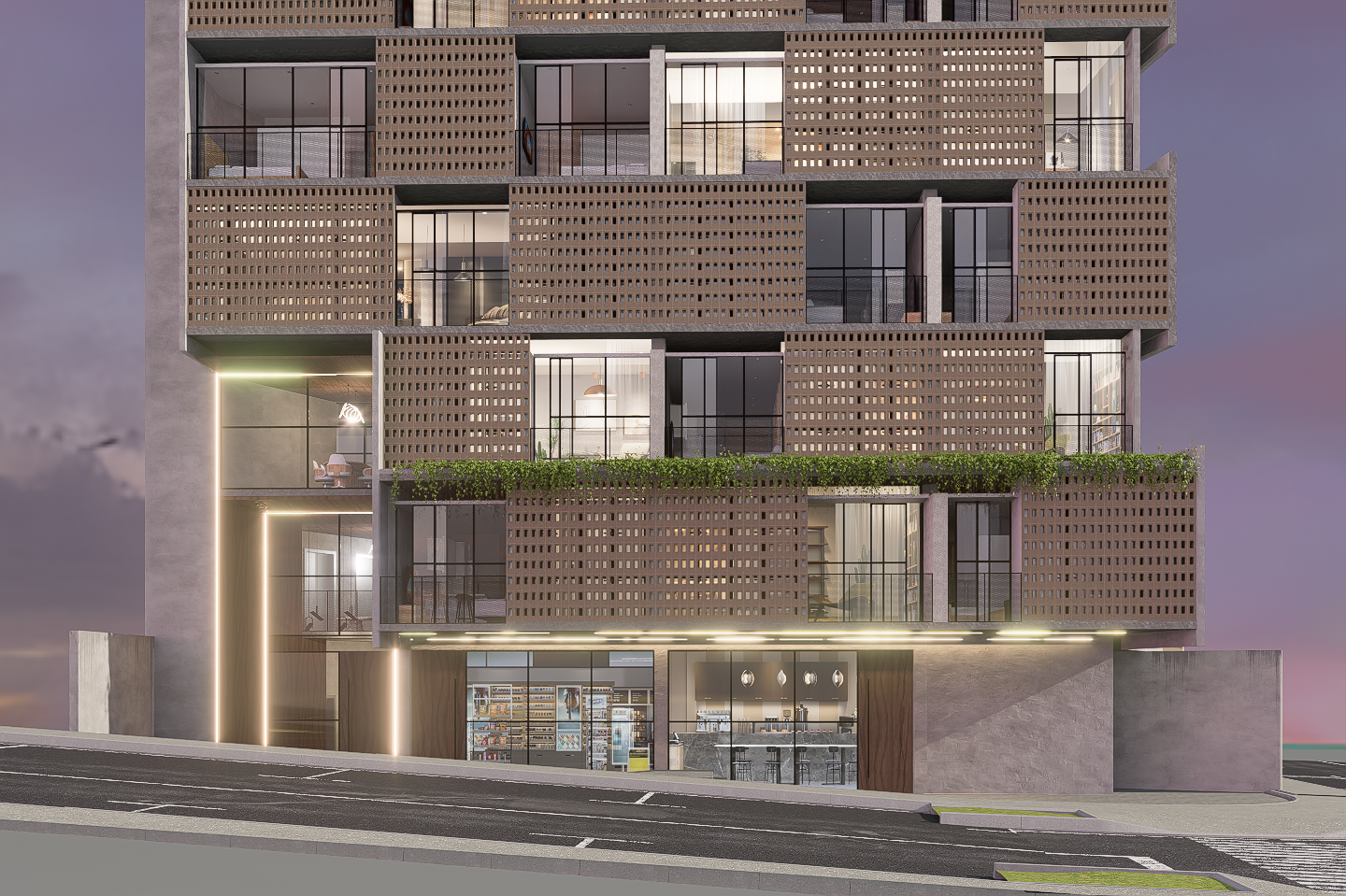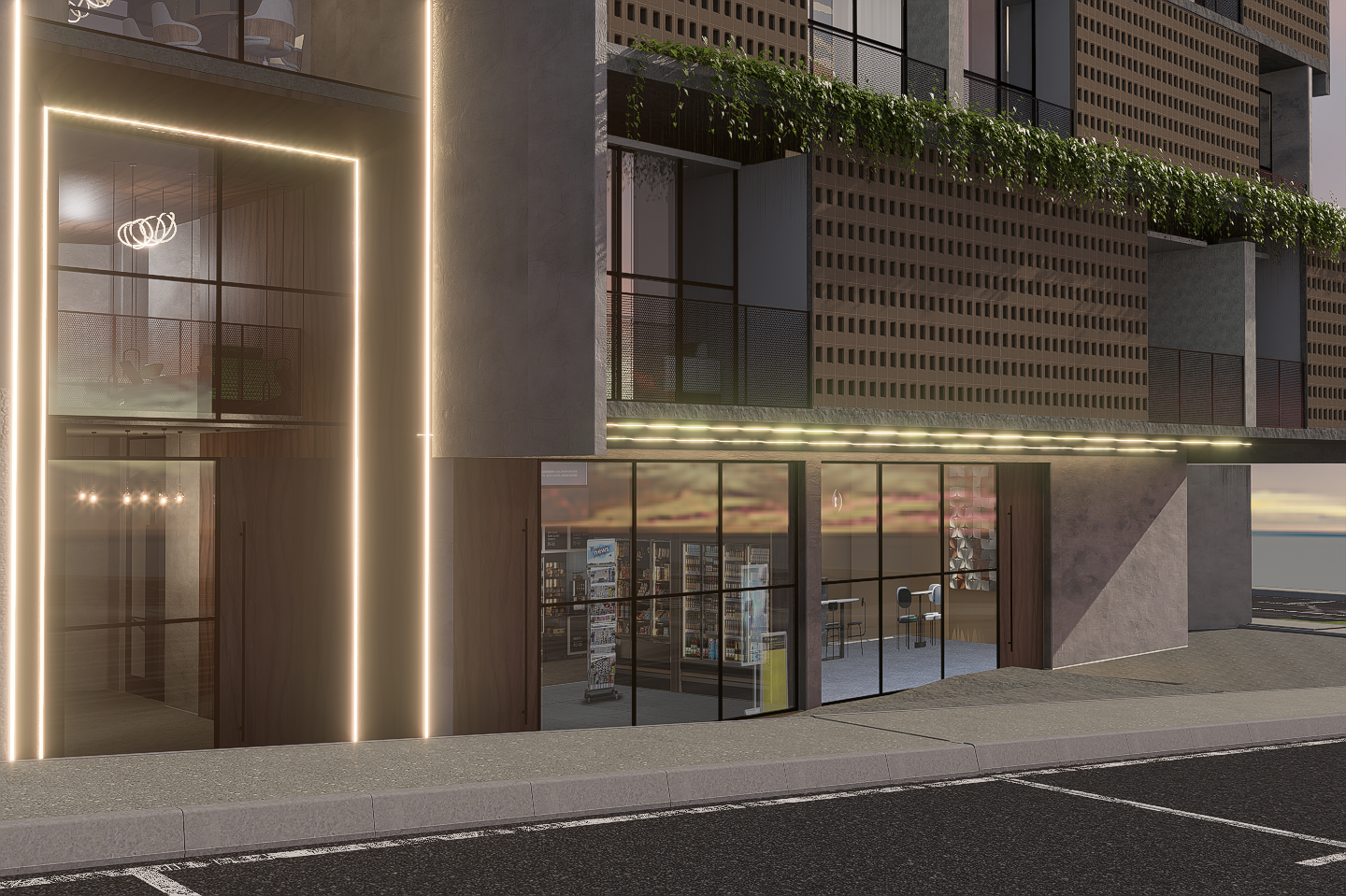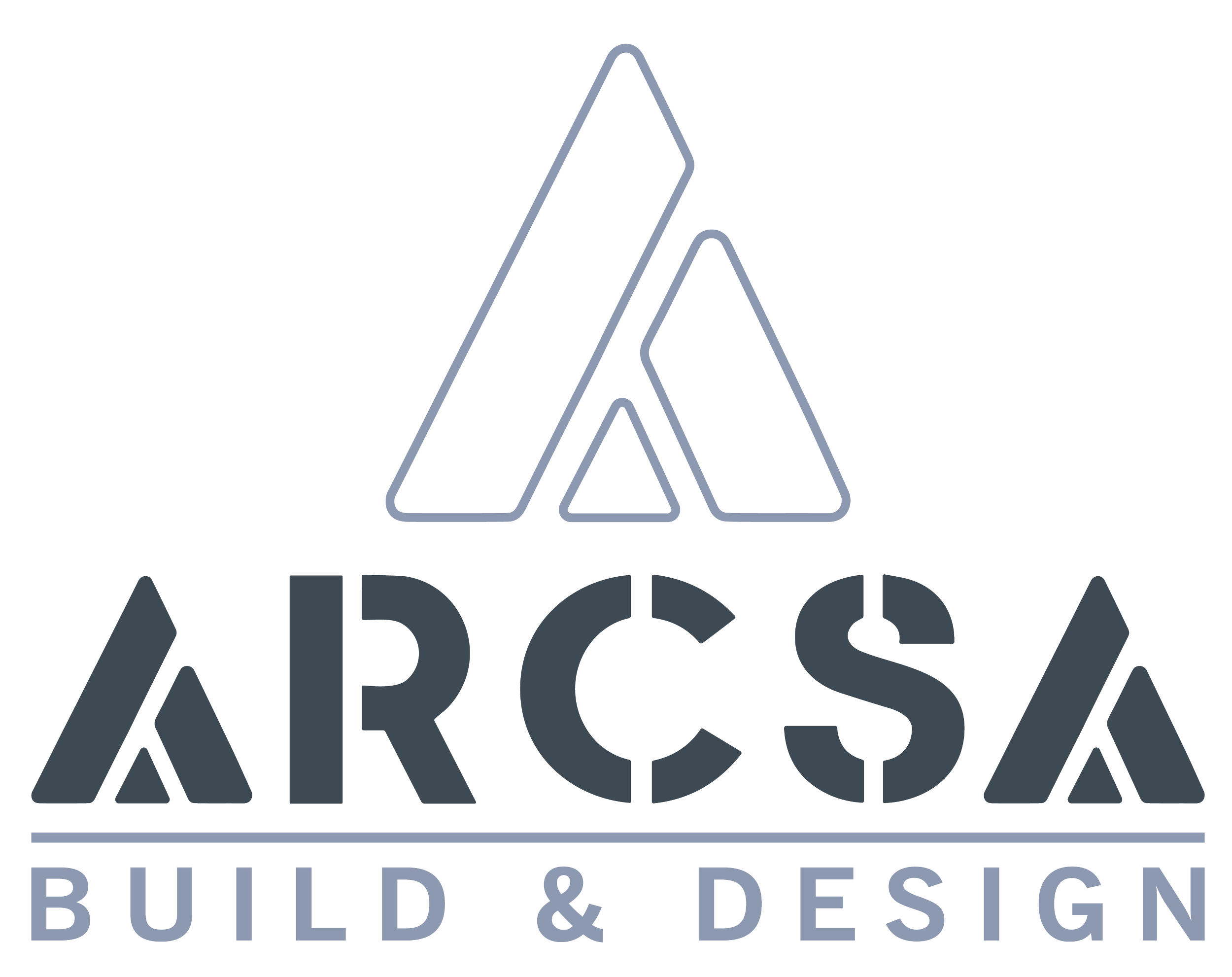Sunset Bellavista
Status: In design phase
Project Scope:
Schematic Design
Design Development
Construction Documents
Sunset as a concept.
In this project, the sunset is not merely a visual moment, it is the organizing principle behind the architectural experience. The design seeks to choreograph the transition of light and color as the sun descends, using this daily phenomenon to shape spatial perception and emotional resonance.
Architectural elements are strategically composed to frame the horizon and capture the golden hour’s dynamic interplay of shadow and warmth. Walls, finishes, and structural gestures are oriented to amplify the drama of the setting sun, guiding the eye toward panoramic views and sculpted silhouettes.
Windows and balconies are positioned with precision, inviting the golden light to wash over surfaces and animate the interior space. The material palette and spatial sequencing are curated to respond to the sun’s movement, creating a sensory dialogue between user and environment.
By embracing the sunset as a design driver, the architecture fosters a contemplative atmosphere, where each evening becomes a ritual of connection between built form and natural spectacle. This approach transforms the ordinary into the extraordinary, aligning the rhythms of nature with the rhythms of daily life.
Exterior view.
Exterior view. Ground level with commercial area
Exterior view. Main entrance.
Exterior view. Main entrance.
Project Staff:
Project Manager: Arch. Roberto Mendoza
Design Manager: Arch. Carlos Pérez
Project Architects: Arch. Gabriela Santamaría, Arch. Michelle Baca
In partnership with:








